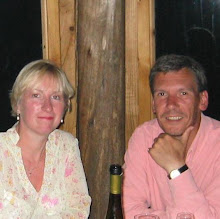It's a vignette on an 1847 Admiralty Chart of Tobermory Harbour showing the southern entrance to the harbour.
What caught my eye about it is, note how the buildings along the seafront stop half way along looking from left to right (south west to north east). Compare with the present day view from roughly the same angle where the buildings go all the way along:-
 |
| Photo credit dplatten |
 |
| The buildings at the east end of Tobermory and Mishnish Pier which are missing from the vignett |
The village was developed in the 1780s by the ponderously named "British Society for Extending the Fisheries and Improving the Sea Coasts of the United Kingdom". Incorporated by Act of Parliament and usually known as the British Fisheries Society (BFS) for short, it operated by buying land at sites it thought would make good fishing ports and leasing plots to fishermen and tradesmen associated with the fishing industry to build houses and fish curing sheds etc. The BFS also established Ullapool and Wick on the same basis.
 |
| Tobermory Bay in 1775 before development of the village by the BFS. Plan by Murdoch MacKenzie viewable on the National Libraries of Scotland websit |
At Tobermory, then virtually a virgin site, the BFS bought 2,000 acres of land in two adjoining parcels - one at the west (inner, left hand) end of the bay from the Duke of Argyll and the other, at the east (outer, right hand) end, from Mishnish Estate. The dividing line between the two was at the long thin pier which projects south on the chart (the one opposite the clock tower and the Co-op - I don't know if it has a name locally).
It was only the first of these two parcels - the west one acquired from the Duke of Argyll - which was originally developed by the BFS in the 1780s. This is confirmed by the picture which I think must be the earliest of Tobermory (although I think it's more of an artist's impression of how the village would look rather than an actual "as built" view as I believe the vignette on the chart is).
 |
| Scan of Plate 2 in "The British Fisheries Society" 1786-1893 by Jean Dunlop |
The rest of the buildings along the seafront - those to the east (right) on the land acquired from Mishnish Estate - were not developed until the 1820s. This most recognisably "Balamory" part of Tobermory (pictured below) was, in fact, a "Phase 2" of the village and it's no coincidence that it's this part that includes Mishnish Pier and the Mishnish Hotel (the yellow building).
 |
| Photo credit Yorkshire Girl |
Although it became a thriving commercial centre, Tobermory was never particularly successful as a fishing village. For that reason, the BFS sold it in 1844 back to the two estates it had originally acquired the land from - Aros Estate to the south east (though no longer owned by the Duke of Argyll in the 1840s) and Mishnish Estate to the north west.
After various changes of ownership, Aros Estate - still including the west and original part of Tobermory - was bought by the Forestry Commission in 1971. It always strikes me as one of these ironies of history that land bought in the 1780s by a body incorporated by Act of Parliament for the purposes of fishing ended up being bought nearly 200 years later by a body incorporated by Act of Parliament for the purposes of forestry. I suspect the north of Mull ended up being more fertile territory for forestry than fishing but it's harder to judge which body brought more lasting long term benefits ...
Below is a map (taken from the excellent map viewer on the Forestry Commission's website) showing in green the land the FC still owns around the village as parts of Aros Estate. Many areas have been sold off but note the north east boundary at the old pier opposite the Co-op preserving to this day the historical dividing line between the two phases of development of Tobermory in the late 18th and early 19th centuries:-
[Boring technical note it's not complulsory to read - the map shows a lot of the centre of Tobermory shaded green as if the FC owned all the houses etc. This is more illusory than real. What the BFS sold in 1844 was the freehold (i.e. landlord's interest) of the house etc. plots held on long lease by the villagers. In the late 19th/early 20th century, when Aros Estate was owned by the Allan family, most of these leaseholds were converted to feus. A peculiarly Scottish institution, feus were, in effect, perpetual leases held for a ground rent known as feuduty (usually just a few pounds a year for a house). The freehold of a feu (the right to receive the feuduty) was called the "superiority" and the leaseholders were known as "feuars". What the FC acquired in 1971 was the superiorities of the village. Superiorities were abolished in 2004 (meaning the feuars became the freeholders) so in due course the FC will have to update the map to remove the parts they were only the superiors of]




