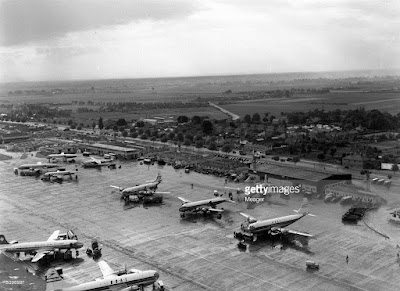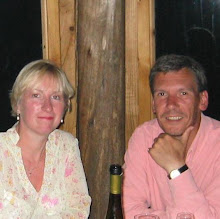The arrangement of the davits at the bow of the ship the photographer was on confirms her to have been MacBrayne's paddle steamer Mountaineer (III) pictured below (all pictures clickable to enlarge).
 |
| Picture credit - Harley Crossley via Shipsnostalgia.com |
The last paddle steamer to have been ordered by MacBrayne's (though not the last in their service: that was the Islay steamer Pioneer (II) which continued until 1944), the Mountaineer was built on the Clyde in 1910. Though never closely associated with any particular route, she did spend much of her career at Oban deputising for the regular steamers to destinations such as Fort William and Tobermory. In the photos, then, she would likely have been standing in for the MV Lochinvar on the daily Sound of Mull mail service which was the island's principal connection with the mainland before car ferries were introduced in 1964. The Mountaineer was scrapped in 1938.
In the second photo, taken as the Mountaineer paddles astern back from the pier, two things caught my attention. First, the ship at the pier - had the Mountaineer been lying alongside her with her passengers having to clamber over her to get to the pier? Anyway, she is the SS Lochdunvegan, built in 1891 but acquired by MacBrayne's in 1929. The picture of her below at Kyle of Lochalsh is taken from the Skye & Lochalsh Archive Centre's highly recommended Facebook page
The Lochdunvegan was one of MacBrayne's cargo steamers. Before freight for the islands started to go on lorries conveyed by ro-ro vehicle ferries in the early 1970s, MacBrayne's had two parallel fleets - the mail steamers for carriage of passengers plus the mail and light or perishable goods (bananas) daily from railheads like Oban, Mallaig and Kyle and the cargo steamers for the carriage of heavier goods (fence posts) weekly from Glasgow.
According to the West Highland steamer buff's bible Duckworth & Langmuir, the Lochdunvegan was regularly on a cargo run from Glasgow to Stornoway with calls only at Tobermory and Portree until she was scrapped in 1948. (MacBrayne's subsequently acquired another cargo ship called Lochdunvegan and she too was a regular caller at Tobermory 1951-73: picture here)
The other thing I noticed about the second photo was the cranes indicating building work going on at the pier. This was when the original stone quay of what was known as Mishnish Pier, built 1862 and so called because it was built by Frederick Caldwell, the owner of the surrounding Mishnish Estate (see the statutory notices here and here), was extended out and lengthwise with a steel frame topped with a timber deck. The previous year, 1934, MacBrayne's had bought the pier from Mishnish Estate (since the turn of the century owned by the Sandeman family) with a view to investing in it and, as well as extending it, built the distinctive white art deco ticket office and waiting room. You can see the previous pier building a bit more clearly in the picture below:-
 |
| Cargo steamer SS Lochbroom, 1933 - picture credit Vital Spark via Shipsnostalgia.com |
 |
| Picture credit Strath-101 via Shipsnostalgia.com |
 |
| Picture credit Douglas Campbell |
Across the Sound of Mull [from Glenborrodale Castle, the wife of whose English owner, Lord Trent, it had been noted, regularly played the organ in Ardnamurchan parish church] another English magnate seems to be adopting Tobermory; but, while appreciating his good intentions, I am inclined to side with the natives, who have no great desire to see their picturesque little town hurriedly brought into line with Southern resorts. Rumour has it that this Liverpool shipowner may be acquiring more territory in the neighbourhood, and I can only express the purely personal hope that he will not be led into repeating the solecism which is the new Tobermory pier - rebuilt, I understand, to his instructions. This thing of white concrete, scarlet woodwork - in a style the very essence of modernism - against the old fashioned little port and background of rolling moorland is, to my mind, somewhat incongruous. But, then, maybe I am prejudiced and showing base ingratitude for the comfortable new waiting rooms, which are a great improvement on the old ramshackle building.
I think Ms Candour is wrong in a number of respects there, though. The "Liverpool shipowner" is likely a reference to Bryce Allan, the owner of the Aros Estate on the south side of Tobermory. His great-grandfather (a Scot) had founded the Allan shipping line noted for trading from Glasgow to Canada. His grandfather, another Bryce, had taken charge of the firm's Liverpool operations and bought Aros Estate in 1873. But another two generations removed, I'm not sure if it would still have been accurate to describe Bryce (II) Allan as a "Liverpool shipowner" or, indeed, as English. And anyway, by the 1930s, he was selling off parts of Aros rather than buying new bits. Finally, MacBrayne's built a number of art deco buildings in the mid 1930s including at Port Ellen and Fort William (others?) although I think I'm right in saying that Tobermory is the only one which survives. So the notion that MacBrayne's were pandering to the whim of a local landowner on Mull seems unlikely.
 |
| Mid 1950s - picture credit Andy Carter |
 |
| Admiralty Chart Mull of Kintyre to Ardnamurchan - National Libraries of Scotland |
The inevitable war of words ensued (see here). In 1980, Strathclyde Regional Council refused to take responsibility for the pier but matters didn't come to a head until May 1983 when Calmac abruptly closed it to vessels over 70' which prevented even the Columba getting alongside in summer. Local demonstrations involved stunts such as floating mock mines in the bay, passengers diving off the Columba as she approached to emphasise the desirability of a pier and banners with slogans such as "Calmac murders piers of the realm" (see here and here). Eventually, after first agreeing in September to pay for demolition of the 1930s extensions which rather missed the point (here), the Government agreed in February 1984 to refurbish the pier comprehensively to make it fit for calls by the Coll & Tiree car ferries in winter and summer. The work was completed in 1985 and its layout is best illustrated by aerial photography:-
But despite the revamped pier, the continued run-down of services to Mishnish Pier continued: cars stopped being loaded at Tobermory in 1992 and all calls by the Coll & Tiree ferry ceased in 1998 when the year round incumbent on the route since 1989, MV Lord of the Isles, was replaced by a larger vessel, the Clansman, which was too big to berth at Tobermory. The picture below I took of the Lord of the Isles arriving Mishnish Pier in, I think, early 1998 because - continuing the town's tradition of imaginative protest - I remember seeing in a shop window a large cake in the shape of a Calmac ferry baked by way of protest at the imminent cessation of calls by the Coll & Tiree steamer with the advent of the new Clansman:-
Mishnish Pier remains the property of Caledonian Maritime Assets Ltd (as Calmac became known once it had become merely the ship and pier owning company after the ship operating had been spun out as Calmac Ferries Ltd in 2006 - see here for details of that), its primary function for them now being the overnight berth for the Mingary (Ardnamurchan) ferry which operates from a slipway just to the east of the pier.
 |
| The Raasay is the winter ferry: a larger drive through one operates in summer. The lifeboat has its own pier just to the east of Mishnish Pier - photo credit Gordon Stirling |




















































