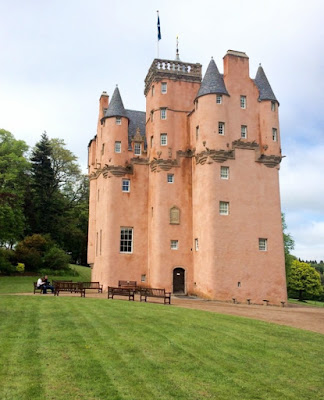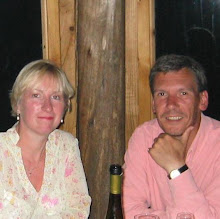 |
| Picture credit - James Brown |
The present Inveraray Castle (above), seat of the chief of Clan Campbell, the Duke of Argyll, was built 1745-61. It replaced an earlier castle on the same site which I've long been on the look out for a picture of, albeit in the knowledge that none may exist. But a while back I found the picture below:
However, I was a bit dubious about the authenticity of this picture because the castle looks far too close to the town (even allowing for these buildings having been replaced by the current ones). But then I discovered another two pictures which are indubitably of the old Inveraray castle. In the first one (click to enlarge) the castle's on the right between the trees:-
 |
| Picture credit - British Library |
In the second one, it's on the left:-
 |
| Picture credit - National Galleries of Scotland |
All three pictures of old Inveraray Castle are by Paul Sandby, an English artist who, as a young man, spent time in Scotland in the late 1740s working as a draughtsman for military survey work in the wake of the Jacobite Rising. His Inveraray pictures were drawn in 1748 and it's just a guess on my part but Sandby might have been there in connection with building the military road from Dumbarton which reached the the Rest and Be Thankful in 1748 and Inveraray the following year. Paul Sandby's brother Thomas, another artist, was in Scotland during the 1745 Rising as the Duke of Cumberland's secretary. He drew the old Inveraray Castle in 1746 - you can see that here but it's at very low resolution and the zoom in function doesn't seem working with it.
In fact, there was more to the old Inveraray Castle than just that tower you can see in the Sandby drawings. There was another tower ("the New Tower") to the south west of the one visible in the drawings ("the Old Tower"). The New Tower was linked to the Old by a range of buildings which had been demolished by the time of the Sandby drawings. You can see the New Tower between the Old one, by now ruinous, and the new castle in this picture by Sir John Clerk of Eldin dating to around 1770:-
 |
| Picture credit RCAHMS |
In the two dimensional picture below, the New Tower, to the right of the red line, stands in front of and partly obscures the Old Tower, to the left of the line:-
 |
| Picture credit - RCAHMS |
According to the Royal Commission on Ancient and Historical Monuments of Scotland Inventory for Argyll, Volume 7, the history of the old castle is as follows: The Old Tower was built in the 1450s by Sir Colin Campbell of Glenorchy (who also built the very similar tower at the nucleus of his own Kilchurn Castle) during the minority of his nephew, Archibald Campbell of Lochawe, 2nd Lord Campbell who was created 1st Earl of Argyll in 1457: hitherto this family's stronghold had been Innis Chonnel Castle on an island in Loch Awe but it was soon moved to their new castle at Inveraray. At first, it was a tower of simple rectangular plan topped with battlements and at this stage in its development, Inveraray Castle would have looked not unlike a slightly taller and thinner Castle Stalker:-
 |
| Castle Stalker - picture credit Hakan Johansson |
At the end of the 16th century, the castle was altered by having a short wing added at its south west end to make it into an "L-Plan" tower house. At the same time (probably), the roof of the Old Tower was remodelled so as to dispense with the battlements and provide a roof with projecting eaves, chimneyed gables, dormer windows and corner turrets as can be seen in the various pictures above.
 |
| Ground and 1st floor plans of the Old Tower after addition of the wing (bottom right) in the late 16th century - Picture credit RCAHMS |
At this point (late c.16th), therefore, the Old Tower of Inveraray Castle looks like a slightly fancier version of Castle of Park in Wigtonshire (which doesn't have the corner turrets):-
 |
| Castle of Park - picture credit John of Reading |
... but not quite as fancy as Craigievar Castle (which has a stair tower in the re-entrant angle):-
 |
| Craigievar Castle - Picture credit Eileen |
Very soon after (or maybe even at the same time as) the addition of the wing to the Old Tower, the south west range of buildings was added with the New Tower (possibly a bit lower than the Old) at its far end. The nearest I can think of for a castle with two linked towers like this is (and I'm probably overlooking dozens of more obvious examples!) Dunvegan as it appeared before altered out of all recognition in the 19th century:-
 |
| Dunvegan Castle in 1797 by Francis Grose |
In the 18th century, the Campbell chiefs - since 1701 promoted from Earl to Duke of Argyll - began to think about bringing their seat up to date again. In the 1720s, plans were drawn up for a palace incorporating the Old Tower as a centre piece (see here) but these were shelved. Then, in 1744, a survey of the Old Tower revealed it to be suffering from subsidence due to the unstable nature of the river bank it stood on so the decision was taken to build a new castle altogether slightly further from the river. For a number of the years, the old and new castles stood together, the former in progressively detiorating condition until it was swept away completely in the early 1770s and the site landscaped.
 |
| Approximate position of the old castle relative to the new |
The puzzle about the old castle appearing in the first Sandby drawing to be too close to the town is easily explained. I knew that Inveraray had been a planned new village laid out by the Dukes of Argyll in the second half of the 18th century but what I didn't know was that the old town was on a different site, much closer to the castle. In the picture below (click it to enlarge), you can see the houses of the old town on the shore below the castle - one of the towers of the old castle is also still standing, although I don't know which:-
 |
| From Records of Argyll by Lord Archibald Campbell |
The plan below, drawn in the first half of the 18th century, shows the respective positions of the old and new castles and towns:-
 |
| Picture Credit RCAHMS |
You can read more about the development of the new town in the Conservation Area Appraisal here (start at page 8). I liked this quotation of the 3rd Duke of Argyll in 1743:-
"I intend if possible to remove the Town of Inveraray about half a mile lower down the Loch, but it must be a secret or else the feus [i.e. the houses which were owned as opposed to merely rented] there will stand in my way or be held up at very extravagant prices."
I must say, I imagined Dukes of Argyll to remove towns by the strokes of their pens rather than having to negotiate to buy them out! Development of the new town began in the early 1750s but it was slow to take off and, rather like the castles, the old and new towns co-existed side by side for a while until the 5th Duke, in a manner more typical of 18th century dukes, decreed that the old town (described in 1769 as "composed of the most wreteched hovels that can be imagined") be completely removed by no later than Whitsunday 1777.
 |
| Inveraray New Town - the oldest buildings, dating to the 1750s, are on the left. Picture credit - yepyep |
I leave you with a portrait of Paul Sandby who drew three of the pictures in this post. I love these oil paintings that are almost as realistic as a photograph - it's like you're actually meeting someone who saw old Inveraray Castle!
 |
| Paul Sandby in 1789 by Sir William Beechey - Picture credit Wikipedia |




























