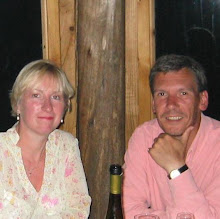In contrast to Eilean Donan and Duart Castles, Dunvegan Castle on the Isle of Skye looks like a fake but actually it's not.

Picture Copyright Gernot Keller. and licensed for reuse under this Creative Commons License

There's just no getting away from the fact that the seat of the Clan MacLeod has to be one of the ugliest buildings in Scotland:-

But what we're looking at are skin deep Victorian additions to an extremely old building which is, in fact, the oldest continuously inhabited castle in Scotland dating as it does back to the 13th century. Below is a plan of the castle in the 1949 Official Guide by W. Douglas Simpson showing its various phases of development from medieval stronghold (black) to Victorian mock-gothic stately home (red and yellow).

Here's an artist's impression from the guide book showing Dunvegan in its original 13th century incarnation as a simple enclosure comprising a curtain wall entered from the seaward (west) side by a sea gate and containing unpretentious thatched domestic buildings within.

The picture below is the earliest known contemporary picture of the castle. It was drawn by the antiquarian (and acquaintance of Robert Burns), Captain Francis Grose in 1790. Viewed from the landward (east) side this time, the buildings within the curtain wall are more substantial but still show little sign of "gentrification". The tower on the right appears derelict but there is an unpretentious landward entrance which by now has probably superseded the seagate:-

The next picture is by the artist William Daniell in 1819. By now, Dunvegan is well into its transformation from castle to stately home with the major change being the addition of the turretted landward entrance porch and bridge. The main tower (right) seems to be back in use with an ogee roof on its northern extension. Note also that the chimney in the middle of the east front which is also conspicuous in the Grose drawing:-

I've always felt that, if the castle had been left looking like that, it would have been a most pleasing mix of old and new architectural styles. But unfortunately it was ruined in the 1840s by raising the central part of the east range (behind and to the left of the turretted entrance porch), doing away with the pitched roof (and the ogee roof) and adding the preposterous fake pepperpot turrets everywhere.
Not only did these alterations ruin the castle aesthetically, they also ruined the then chief of the Macleods financially. Hit by the double whammy of that and the potato famine (meaning his tenants couldn't afford to pay their rents), he was forced to take a job as a clerk in a London office in order to survive!
Dunvegan Castle may be an acquired taste architecturally but it remains to this day the home of the chief of Clan MacLeod after more than 700 years. And at least the sea-gate was preserved as seen in this picture of the castle from the west ...

... although as this picture from the 1949 guide book shows, it was narrowed from a wider arch to a lintelled gate in the 16th century. We can live with that, though.


Hi, I would like permission to use the photo of Dunvegan Castle in the book I am writing, Scottish Castle and Fortified Tower Houses - Then & Now. Comparing an old engraving to a modern day photo. Appreciate you getting back to me and letting me know what i must do if you are willing to allow me to use your photo. Thanks & regards - Phill.
ReplyDeleteWhich picture is it you want to use?
Delete