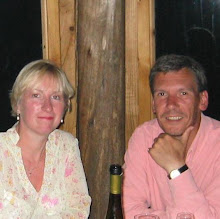I was shocked - literally! - to see the above tweet the other day. Surely, the Kingshouse Hotel in Glen Coe can't be being demolished, can it?
Is it another of these establishments - like the Sutherland Arms Hotel at Lairg - which, no matter how venerable its history, is no longer viable in the modern market and has to go? But worry not, the Kingshouse Hotel is going to remain in business: it's the 1960s extensions to the rear which are being taken down for a redevelopment which will retain the original core of the building (below).
 |
| Aberdeen University - George Washington Wilson Archive |
The Kingshouse Hotel was established as an inn in the early 1750s when the military road from Stirling to Fort William which goes past its front door was being built. It was one of a number of such "King's Houses" (inns) established along the military roads at this time (note to self to do another blog about the rest of them!). I've written about travellers' experiences at the Kingshouse in previous centuries before (here) and others are noted by Mary Miers' "The Western Seaboard - An Illustrated Architectural Guide" (indispensable to lovers of Kyles and Western Isles) who writes:-
So negative was the appeal of Kingshouse, that it was offered with a grant rent free to any inn keeper willing to take it on. The foul nature of its accommodation was widely documented. In 1802 the Surveyor of Military Roads thought it "had more the appearance of a hog stye than an Inn" and in 1819 Robert Southey wrote that it had "handsome English china but no bread"
 |
| Interpretation panel on the West Highland Way - photo credit Barry Pretsell |
Back with the current redevelopment plans, the hotel was recently acquired by the neigbouring Black Corries Estate and you can see the planning application (which hasn't been decided yet) here. Of the 63 (!) documents submitted, the most interesting is the Design Statement which includes these artist's impressions:-
 |
| Covell Matthews, architects |
Note, however, that these plans don't include retention of the single storey wings on either side of the central original block. These wings seem to be of some antiquity as they feature in all old photos and also the footprint as shown on Ordnance Survey 6 inch map surveyed in 1870:-
 |
| National Libraries of Scotland |
So I'm pleased to see that Highland Council's own Historic Environment Team has recommended retention of the wings in their consultation response but something I didn't see among all the documents, not even in the "Land and Visual Impact Assessment" - and I can't help wondering if this is deliberate - is an impression of what the iconic view of the front of the original building with the Buachaile in the background (below) is going to look like with that dirty great three storey extension behind? If I was a member of the planning committee, that's the question I'd be asking.
There's another curiosity about the Kingshouse Hotel which is that, despite the core dating back to the 1750s, it's not a listed building (although the bridge is). According to the Highland Council Historic Environment Team's response referred to above, the hotel used to be listed but was "de-listed" in 1985 for reasons not preserved. Does anyone else agree with me that it just doesn't look as old as 1750s? 1850s perhaps, but not 1750s. I don't think they did dormer windows breaking the eaves like that in the 18th century. I'm going to guess that the original inn as built in the 1750s was just a single storey and the extra half storey was added later.



No comments:
Post a Comment